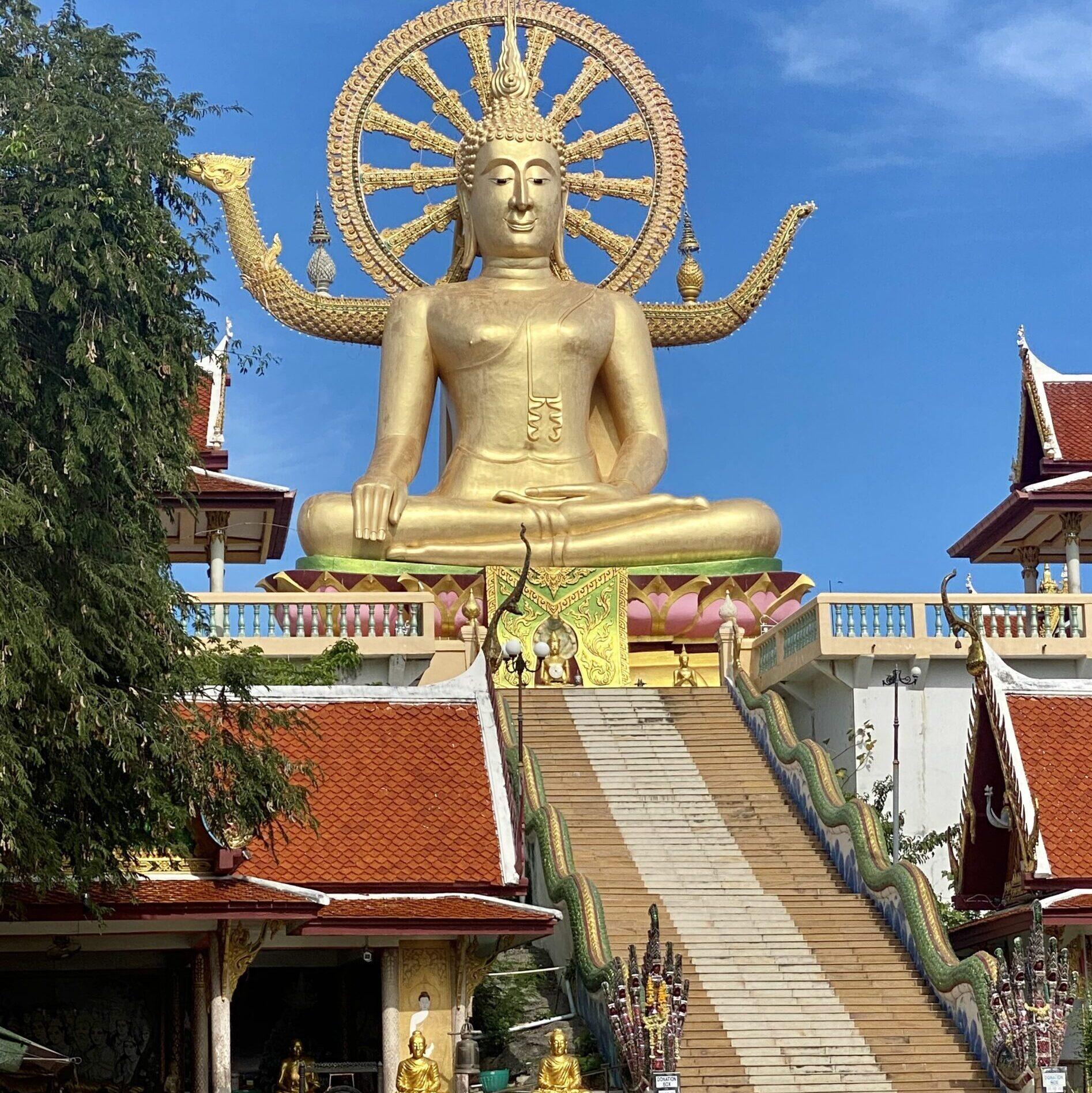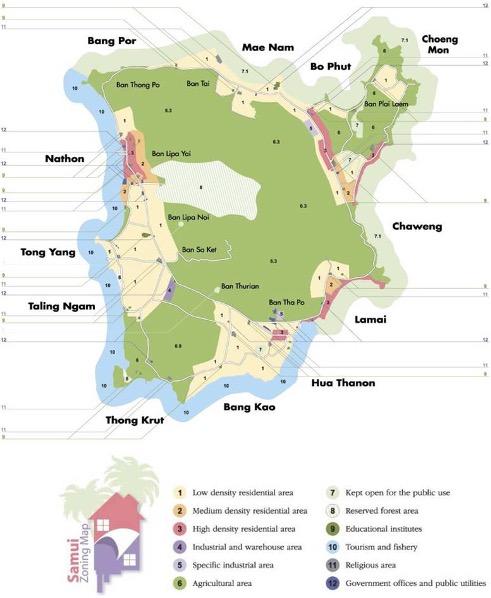A short disclaimer … regretfully this is a necessity in today’s world: I am intending to provide you with a good overview of the building regulations on this wonderful island in order to ensure that the design of your project follows regulations, that approvals can be achieved in the fastest possible way and of course ensuring that you can sleep soundly and without worries in your new villa regarding the local law. While I do so very diligently and will keep regulations regularly updated here in case there are changes, I cannot take any guarantee for the correctness of this summary and need to advise you to refer to the actual communication by local authorities, not last because as rules and regulations can change without notice.

General information about land properties in Thailand
As you are looking for a land to buy you will soon realise that land area measurements in Thailand are being done differently. When you hear about 1 Rai this is equivalent to 1600 square meter, one Ngan is equivalent to 400 square meter, and one Talang Wa is equivalent to 4 square meter. So one Rai has 4 Ngan and 1 Ngan has 100 Talang Wa.
Land titles that are being bought to construct houses on are either “Chanote” or “Nor Sor 3 Gor”. Both fully secure the ownership of the land for any buyer (and of course, the ability to build on the property according to building regulations) – the only difference is that Chanotes have more precise satellite coordinates. Nor Sor 3 Land Title (without Gor or Kor extension) should be avoided as the land is not accurately surveyed and borders of land can only be confirmed by surrounding land plots. Border disputes and ownership disputes are common with this type of land deed. “Sor Kor 1” or “Thor Bor” land titles are in this context not suitable for acquisitions and construction either. A local lawyer will be able to check the validity of the land titles and their historic background (which is as well an important element of due diligence).
Checking the land titles will of course be important for anyone who is interested to buy land but you will need to check as well if there is free and secured access to the land, by either government/public roads or by guaranteed access to the land from other land owners (referred to often as servitudes). A local lawyer will be able to help check for this as well.

Building regulations in Koh Samui
Gaining clarity on the applicable building regulations for a potential land purchase in his key to understand what you are actually able to build on the property. Building regulations in Koh Samui have been vastly successful in ensuring that this island maintains a tropical character and there are no high rises on this island. I understand that the principal idea has been to limit the height of buildings to that of palm trees and to ensure that designs maintain the tropical character of the island with high environmental standard. Wonderful that local government had the foresight to do so !
There are various levels of building regulations that have to be considered.
1. The distance from the beach
– First 10 m of the beach
: no buildings are allowed.
– Between 10 and 50 m from the beach: only buildings with 1 floor are
allowed with a maximum height (including the roof) of 6 m. Each of possibly various structures must have a maximum floor area of 75 square meters. The roof structure should be peaked and not flat.
– Between 50 and 200 m from the beach: Structures must be no more than 2,000 square meters with the maximum height, including the roof structure, not exceeding 12 m. The roof structure should be peaked and not flat.
– More than 200 m from the Beach: Each building must have a maximum height of 12 meters including the roof structure. The roof structure should be peaked and not flat.
– The exact position where is beach begins, of course, is open to interpretation and it is local authorities that make this decision.
2. Height above the sea level
– Less than 80 m above sea level:
No additonal regulation, however property development with more than 10 units required to have suitable water and waste treatment systems. And additional regulations, subject to hotels only, is that 50% of the land must
be green (unbuild on).
– Between 80 and 140 m above sea level:
The building must be a single home of maximum height (including roof) 6 meters with land area a minimum of 400 m² and suitable water drainage system. 50% of the land must be green (unbuilt on), the roof should cover at least 80% of the build area and match surroundings with the architectural design based on traditional Thai, Tropical or local aesthetics.
– More than 140 m above sea level: same regulations as for height between 80 and 140 m above sea level with structures being no more than 90 m² in area
3. The slope of the land
Government has mapped Koh Samui by satelite and measured the slope of the land in this process. The result is a map that shows looks like the picture below and needs to be read as follows.
– Less than 35 Degree Slope (Green color): No additional regulations.
– Between 35 and 50 Degree Slope (Yellow color): The building must be a single home with land area a minimum of 480 square meters. Structures can be no larger than 80 square meters, 75% of the land must be green (unbuilt on) and 50% of this green land must have be planted with trees native to Koh Samui.
Sometimes there is some room for adjustment in the slope of the land… if maybe a very small area of the land is just above the 35 degree borderline but the land can be adjusted a little bit to bring the slope below 35 degrees. Only a visit on site can give an indication for that.
– More than 50 Degree Slope (Red color): No building is permitted.
4. Other building related information
These have been added to provide you with some context from typical projects. Please note that in any given case the approving authorities can have a different interpretation.
– The question of where to measure the height of a bulding on a slope seems to have a lot of different interpretations when you look at various buildings on the island. The safest way is to understand the height of a building as the height (including the roof) that is measured at the front end of the house.
– When the regulations talk about the roof needing to be “peaked and not flat” then a slope of about 7 degrees seems to be acceptable.
– A wall with no windows needs to have a minimum distance from the plot border of 50 cm. Walls with windows need at least a 2 meter distance.
– Where there are only limited areas (75m2/80m2/90m2) for structures are allowed, a typical distance between each of the buildings should be 4 m
5. Zoning
Koh Samui has a zoning system that designates specific areas for different types of development. By understanding the zoning regulations, you can make informed decisions about the type of property you can build. While there are several zones on the island, your focus for a residential project should focus on zones 1 – 3. Other zones are not suitable or prohibited.
